Creating a stylish and functional home doesn’t have to be a challenge, even in limited spaces. With the right design, a small living room kitchen combo can transform your home into a harmonious space where cooking, dining, and relaxing coexist effortlessly. Imagine a room that maximizes every inch, blending sleek kitchen cabinetry with comfortable living area seating. Rapid Kitchen specializes in crafting such spaces, delivering modern, affordable, and fully fitted solutions that bring your dream compact living environment to life.
Do you often wonder how to make your living room feel spacious while still having a fully equipped kitchen? Are you looking for smart storage ideas, clever layouts, or design tricks that make a small area feel airy and inviting? Perhaps you’re curious about:
This guide on small living room kitchen combo ideas answers all these questions and more. Explore the top ten design strategies that combine style with practicality, featuring innovative layouts, space-saving solutions, and creative décor tips. Rapid Kitchen helps you turn these ideas into reality with expertly designed, affordable kitchens installed with precision, ensuring your compact space feels both beautiful and functional.
Also See: Top 10 Best Outdoor Kitchen Design Ideas
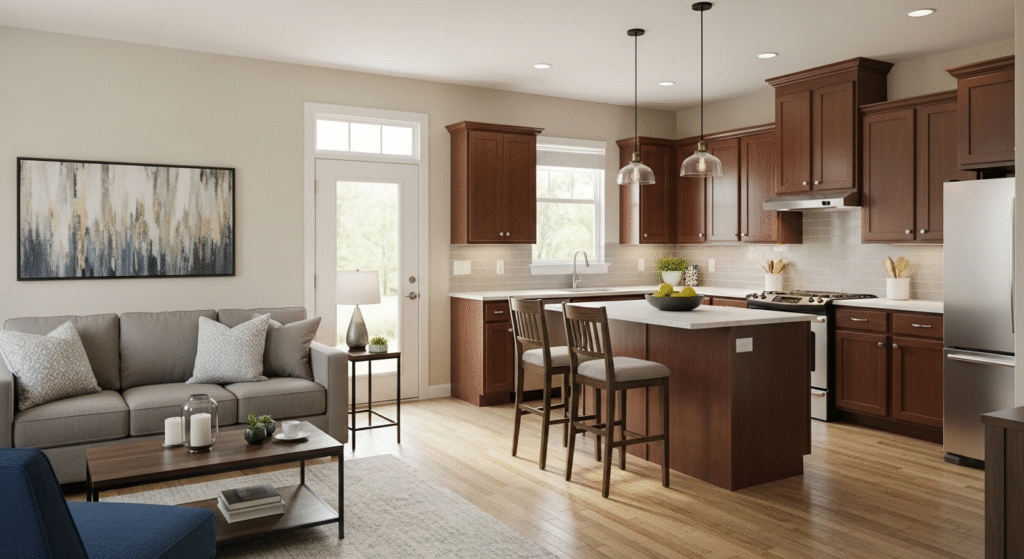
An open-plan layout is perfect for a small living room kitchen combo. It removes walls between the kitchen and living area, making the space feel bigger and more connected. Adding a kitchen island in the middle can serve multiple jobs. It works as extra countertop space for cooking, a place for family and friends to sit, and even extra storage under the counter. Rapid Kitchen designs islands that fit perfectly in compact spaces, giving you a stylish kitchen while keeping the living area open and airy. Our team ensures the island is the right size and shape so the room never feels crowded.
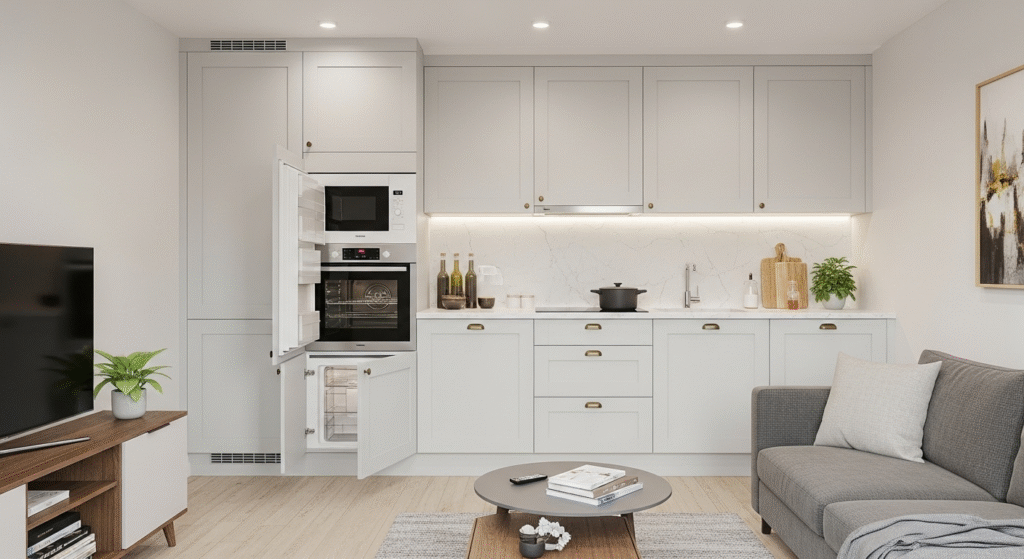
Integrated appliances make a small living room kitchen combo look clean and modern. Fridges, ovens, and microwaves that fit inside cabinets keep your kitchen tidy and uncluttered. With hidden appliances, the kitchen flows smoothly into the living area, creating a calm and organized space. Rapid Kitchen offers fully integrated appliances with every kitchen design. Our specialists choose the right sizes and positions to save space while keeping your kitchen functional. The result is a kitchen that feels bigger, stylish, and ready for daily use.
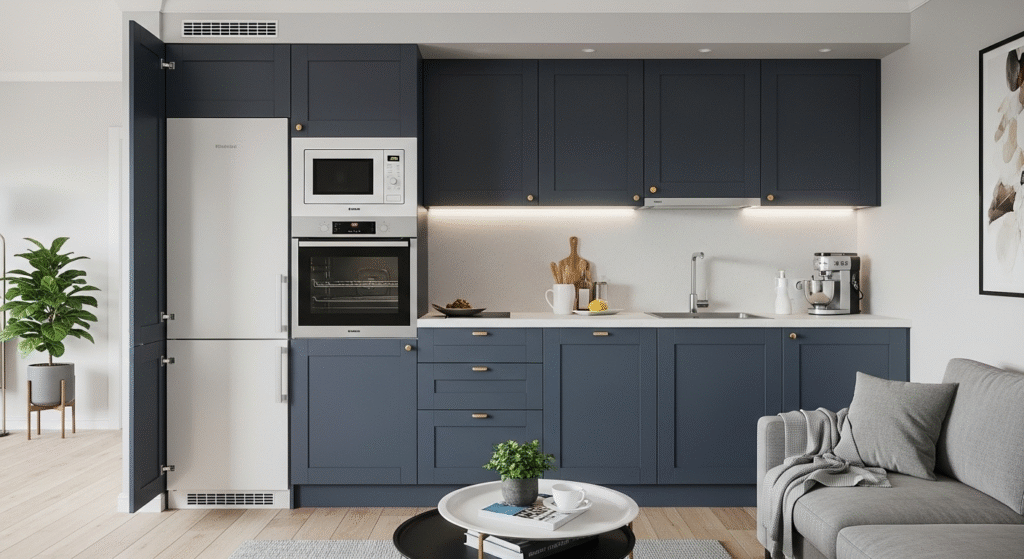
An L-shaped kitchen is one of the best layouts for a small living room kitchen combo. It fits snugly into a corner, giving plenty of open space for living room furniture. This design maximizes countertop areas for cooking, chopping, and preparing meals. It also makes the kitchen easy to move around in, with everything within reach. Rapid Kitchen can create an L-shaped kitchen that fits your room perfectly. We design it to make the living and kitchen areas work together, so the space feels comfortable, organized, and practical.
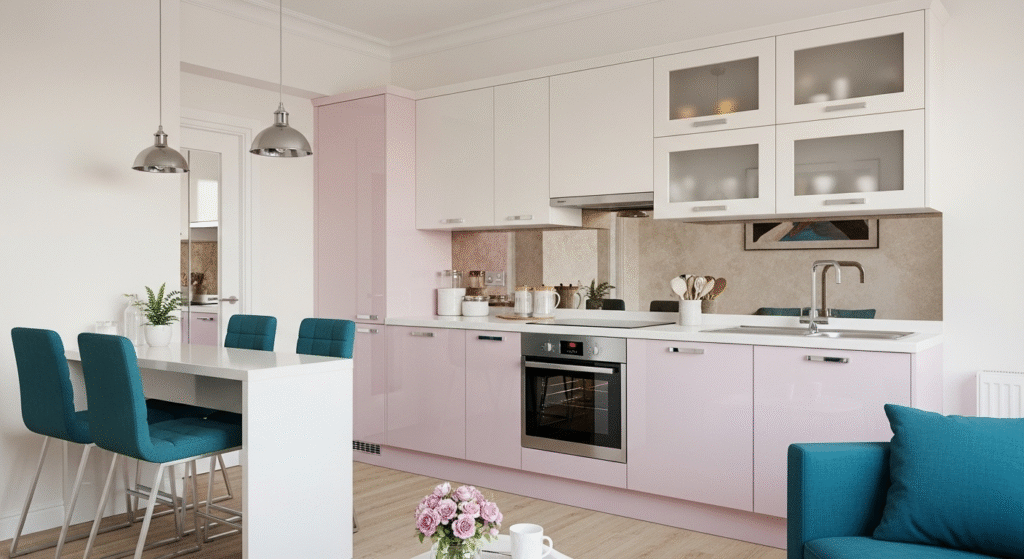
Light colors and reflective surfaces make a small living room kitchen combo feel bigger and brighter. White, cream, or soft pastel cabinets reflect light, opening up the space visually. Glossy countertops, mirrored splashbacks, or glass cabinet doors also give the feeling of more room. Rapid Kitchen carefully selects colors and finishes that match your style and lighting. Our designs make even the smallest rooms feel fresh, welcoming, and spacious. You can enjoy a home that looks larger than it really is, without losing style or comfort.
Also See: How to Mix and Match Kitchen Units
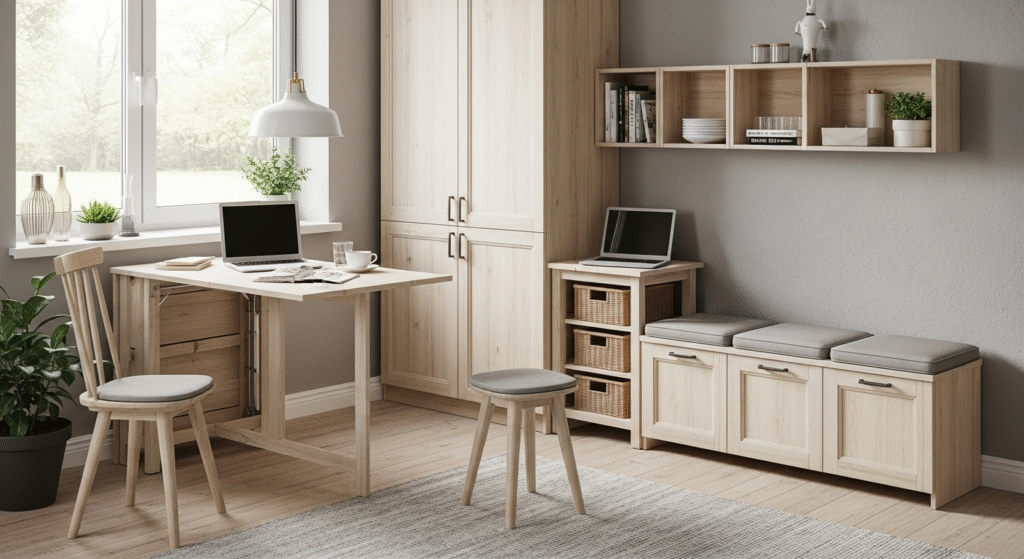
Furniture that does more than one job is ideal for a small living room kitchen combo. Foldable tables, extendable counters, or storage benches save space while still being useful. These pieces help you cook, eat, work, or relax without overcrowding the room. Rapid Kitchen can plan your kitchen and living area to include smart furniture solutions. We make sure every piece fits the space perfectly and adds value to your daily life. Our designs help your home feel organized, stylish, and fully functional, even when space is limited.
Using vertical storage is a smart way to make a small living room kitchen combo feel larger and more organized. Tall cabinets, wall shelves, and hanging racks free up floor space while keeping important kitchen items close at hand. Vertical storage also draws the eye upward, creating a sense of height and openness in the room. Rapid Kitchen designs custom storage solutions that fit your walls perfectly. Our team ensures you get maximum space without clutter, so your kitchen and living area feel spacious, neat, and easy to use every day.
Zoning helps separate the kitchen from the living area without walls, which is ideal for a small living room kitchen combo. Using rugs, pendant lights, or different flooring can visually define each space. A soft rug under the seating area and a bright light over the kitchen worktop create clear areas for cooking and relaxing. Rapid Kitchen designs kitchens that flow naturally with your living space. We combine layout, lighting, and finishing touches so your compact area feels balanced, stylish, and comfortable for both cooking and entertaining.
Compact dining solutions make a small living room kitchen combo functional without overcrowding the room. Bar stools at a kitchen island or a foldable dining table provide seating for meals while saving space. These solutions allow flexibility for family gatherings or casual meals without taking over the living area. Rapid Kitchen can design dining areas that fit perfectly into your layout. We ensure every table and chair complements the kitchen style while maximizing usable space, giving your home both comfort and style.
Open shelves and glass-front cabinets are perfect for keeping a small living room kitchen combo airy and stylish. These options reduce visual weight compared to solid doors and allow you to display beautiful dishes, glasses, or décor. They make the space feel open while keeping it organized and functional. Rapid Kitchen offers a wide range of shelving and cabinet options that fit your space perfectly. Our designs balance storage, practicality, and aesthetics, helping your kitchen look modern, open, and welcoming.
Also See: Top 10 Best Affordable Compact Kitchen Ideas
A minimalist design keeps a small living room kitchen combo uncluttered, cozy, and visually appealing. Clear countertops, simple décor, and smart appliance placement make the most of the available space. Thoughtful layouts ensure the kitchen works efficiently while leaving room for the living area to feel comfortable. Rapid Kitchen specializes in minimalist designs that are fully fitted and affordable. Our experts create layouts that use every inch wisely, combining style and practicality so your compact space feels beautiful, organized, and easy to live in.
A small living room kitchen combo is a layout where the kitchen and living room share the same open space. This design removes walls and makes the area feel bigger, brighter, and more connected. It is perfect for small homes, apartments, and modern living. Rapid Kitchen designs stylish, space-saving layouts that make these combo areas easy to use and beautiful to look at.
L-shaped kitchens, single-wall kitchens, and compact island layouts work best. These layouts save space while giving you enough room for cooking and storage. Rapid Kitchen customizes every layout so it fits your room perfectly and keeps the area open and easy to move around.
Vertical cabinets, floating shelves, tall units, and multi-purpose furniture provide extra storage without taking up floor space. Rapid Kitchen designs smart storage solutions that help you stay organized while keeping the room tidy and stylish.
Yes, you can add a dining area even in a small space. Bar stools at an island, a foldable table, or a compact dining set work very well. Rapid Kitchen helps you choose the right dining solution to match your layout and style.